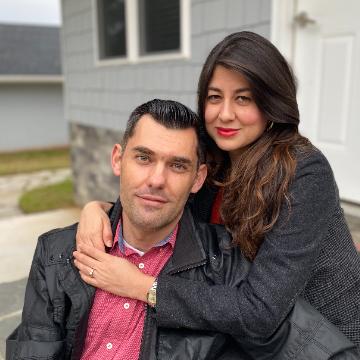
UPDATED:
12/03/2024 01:29 AM
Key Details
Property Type Condo
Sub Type Condominium
Listing Status Active
Purchase Type For Rent
Square Footage 703 sqft
Subdivision Peachtree Battle Condominium
MLS Listing ID 7406058
Style Contemporary,High Rise (6 or more stories)
Bedrooms 1
Full Baths 1
HOA Y/N No
Originating Board First Multiple Listing Service
Year Built 1965
Available Date 2024-08-01
Lot Size 696 Sqft
Acres 0.016
Property Description
EASY Living and Available NOW!
Location
State GA
County Fulton
Lake Name None
Rooms
Bedroom Description Oversized Master
Other Rooms None
Basement None
Main Level Bedrooms 1
Dining Room Great Room, Open Concept
Interior
Interior Features Entrance Foyer, High Speed Internet, Low Flow Plumbing Fixtures, Recessed Lighting, Walk-In Closet(s)
Heating Central, Heat Pump
Cooling Central Air, Heat Pump
Flooring Hardwood, Marble
Fireplaces Type None
Window Features Double Pane Windows,ENERGY STAR Qualified Windows,Insulated Windows
Appliance Dishwasher, Disposal, Dryer, ENERGY STAR Qualified Appliances, Gas Range, Microwave, Refrigerator, Self Cleaning Oven, Washer
Laundry In Hall, Laundry Closet
Exterior
Exterior Feature Courtyard, Garden, Gas Grill
Parking Features Assigned, Drive Under Main Level, Garage Door Opener
Fence None
Pool Above Ground, Lap
Community Features Barbecue, Fitness Center, Homeowners Assoc, Near Public Transport, Near Schools, Near Shopping, Pool, Restaurant
Utilities Available Cable Available, Electricity Available, Natural Gas Available, Sewer Available, Water Available, Other
Waterfront Description Creek
View City, Pool, Trees/Woods
Roof Type Concrete
Street Surface Asphalt,Concrete
Accessibility None
Handicap Access None
Porch None
Total Parking Spaces 1
Private Pool false
Building
Lot Description Corner Lot, Flood Plain
Story One
Architectural Style Contemporary, High Rise (6 or more stories)
Level or Stories One
Structure Type Block,Brick 4 Sides,Concrete
New Construction No
Schools
Elementary Schools E. Rivers
Middle Schools Willis A. Sutton
High Schools North Atlanta
Others
Senior Community no
Tax ID 17 011100170738

GET MORE INFORMATION

Mauricio & Paola Bunk
Real Estate Consultants | License ID: 349449
Real Estate Consultants License ID: 349449
QUICK SEARCH
- Homes for Sale in Powder Springs
- Homes for Sale in Acworth
- Homes for Sale in Ball Ground
- Homes for Sale in Buford
- Homes for Sale in Chamblee
- Homes for Sale in Cumming
- Homes for Sale in Douglas
- Homes for Sale in Ellijay
- Homes for Sale in Forest Park
- Homes for Sale in Holly Springs
- Homes for Sale in Lithia Springs
- Homes for Sale in Mcdonough
- Homes for Sale in Riverdale
- Homes for Sale in Sharpsburg
- Homes for Sale in Suwanee
- Homes for Sale in Union City
- Homes for Sale in Woodstock



