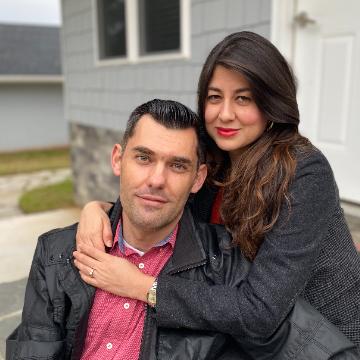
UPDATED:
12/19/2024 06:05 AM
Key Details
Property Type Single Family Home
Sub Type Single Family Residence
Listing Status Active
Purchase Type For Sale
Square Footage 2,623 sqft
Price per Sqft $318
Subdivision Mt Vernon Springs
MLS Listing ID 7497232
Style Traditional
Bedrooms 5
Full Baths 3
Half Baths 1
Construction Status Resale
HOA Y/N No
Originating Board First Multiple Listing Service
Year Built 1968
Annual Tax Amount $1,184
Tax Year 2023
Lot Size 0.470 Acres
Acres 0.47
Property Description
Location
State GA
County Dekalb
Lake Name None
Rooms
Bedroom Description Master on Main,Split Bedroom Plan
Other Rooms None
Basement Partial, Unfinished
Main Level Bedrooms 3
Dining Room Seats 12+, Separate Dining Room
Interior
Interior Features Crown Molding, Entrance Foyer, His and Hers Closets, Low Flow Plumbing Fixtures, Recessed Lighting, Track Lighting
Heating Forced Air, Natural Gas
Cooling Ceiling Fan(s), Central Air
Flooring Carpet, Hardwood, Luxury Vinyl
Fireplaces Number 3
Fireplaces Type Basement, Brick, Gas Starter, Living Room, Master Bedroom, Raised Hearth
Window Features Double Pane Windows,Plantation Shutters,Skylight(s)
Appliance Dishwasher, Disposal, Double Oven, Electric Cooktop, Electric Oven, Electric Range, Microwave, Refrigerator, Self Cleaning Oven
Laundry Electric Dryer Hookup, Laundry Room
Exterior
Exterior Feature None
Parking Features Carport
Fence Back Yard
Pool In Ground
Community Features Park
Utilities Available Cable Available, Electricity Available, Natural Gas Available, Phone Available, Sewer Available, Water Available
Waterfront Description None
View Trees/Woods
Roof Type Composition
Street Surface Asphalt,Concrete
Accessibility Accessible Entrance
Handicap Access Accessible Entrance
Porch Covered, Deck, Front Porch
Private Pool false
Building
Lot Description Front Yard, Landscaped, Wooded
Story Three Or More
Foundation Brick/Mortar
Sewer Public Sewer
Water Public
Architectural Style Traditional
Level or Stories Three Or More
Structure Type Brick,Vinyl Siding
New Construction No
Construction Status Resale
Schools
Elementary Schools Vanderlyn
Middle Schools Peachtree
High Schools Dunwoody
Others
Senior Community no
Restrictions false
Tax ID 18 368 03 016
Financing no
Special Listing Condition None

GET MORE INFORMATION

Mauricio & Paola Bunk
Real Estate Consultants | License ID: 349449
Real Estate Consultants License ID: 349449
QUICK SEARCH
- Homes for Sale in Powder Springs
- Homes for Sale in Acworth
- Homes for Sale in Ball Ground
- Homes for Sale in Buford
- Homes for Sale in Chamblee
- Homes for Sale in Cumming
- Homes for Sale in Douglas
- Homes for Sale in Ellijay
- Homes for Sale in Forest Park
- Homes for Sale in Holly Springs
- Homes for Sale in Lithia Springs
- Homes for Sale in Mcdonough
- Homes for Sale in Riverdale
- Homes for Sale in Sharpsburg
- Homes for Sale in Suwanee
- Homes for Sale in Union City
- Homes for Sale in Woodstock



