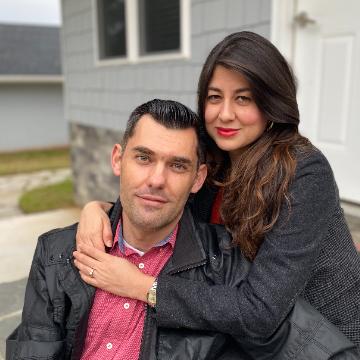For more information regarding the value of a property, please contact us for a free consultation.
Key Details
Sold Price $535,000
Property Type Single Family Home
Sub Type Single Family Residence
Listing Status Sold
Purchase Type For Sale
Square Footage 1,480 sqft
Price per Sqft $361
Subdivision Abbotts Station
MLS Listing ID 7330791
Style Traditional
Bedrooms 4
Full Baths 3
Half Baths 1
Year Built 1991
Annual Tax Amount $1,269
Tax Year 2023
Lot Size 7,505 Sqft
Property Sub-Type Single Family Residence
Property Description
Welcome to this charming single-family residence nestled in the heart of Johns Creek, one of Metro Atlanta's highly sought-after communities. Boasting top-rated schools in the Northview High School district, and proximity to all the amenities the area has to offer, this home is a true gem.
Situated on a corner lot, the property showcases well-designed landscaping and inviting curb appeal. The brick front and the entry with leaded sidelights are welcoming to all. Springtime brings vibrant flowers, allowing the yard to pop with color. Upon entry, beautiful red oak floors welcome you into the foyer, living room, and dining room, creating character and a feeling of warmth.
Flooded with natural light, each room in the house offers a bright and airy feel. The kitchen, overlooking the wooded backyard, features a renovated design with beautiful soapstone countertops, subway tile backsplash, elegant white soft-close cabinets, and a large butcher block island. Start your day with coffee at the breakfast bar or with a relaxing cup in front of the fireplace. Walk outside from there to your expansive deck and step down to the lower level to the second deck or into the screened-in porch. So many options!
The primary bedroom is graced with large windows, offering ample light and his/hers closets. The primary bathroom features a spacious soaking tub with a skylight above, and separate shower. The second bedroom is large with a generous closet for your guests or family member. The third bedroom, with new wood-like laminate flooring adds to the home's appeal, offering versatility for nursery, office, or studio use.
Venturing downstairs leads to a full in-law suite apartment, boasting a generous, bright bedroom with casement windows, expansive living room, large bathroom with shower, and a fully equipped kitchen with two apartment-size refrigerators, a full-sized stove, and microwave. This terrace-level space offers a private lower level entrance with direct access to the screened porch, providing a perfect setting for a multi-generational family or an opportunity for additional rental income.
With no HOA and no rental restrictions, this home is not to be missed!
Location
State GA
County Fulton
Rooms
Other Rooms None
Dining Room Seats 12+, Separate Dining Room
Interior
Heating Central, Forced Air, Natural Gas, Zoned
Cooling Ceiling Fan(s), Central Air, Electric, Zoned
Flooring Carpet, Ceramic Tile, Hardwood, Laminate
Fireplaces Number 1
Fireplaces Type Factory Built, Family Room, Gas Starter, Glass Doors
Laundry In Hall, Main Level
Exterior
Exterior Feature Private Front Entry, Private Rear Entry
Parking Features Attached, Driveway, Garage, Garage Door Opener, Garage Faces Front
Garage Spaces 2.0
Fence None
Pool None
Community Features Near Schools, Near Shopping, Near Trails/Greenway, Street Lights
Utilities Available Cable Available, Electricity Available, Natural Gas Available, Sewer Available, Underground Utilities
Waterfront Description None
View Trees/Woods
Roof Type Composition
Building
Lot Description Back Yard, Corner Lot, Front Yard, Landscaped, Level, Wooded
Story Two
Foundation Concrete Perimeter
Sewer Public Sewer
Water Public
Structure Type Brick Front,Wood Siding
New Construction No
Schools
Elementary Schools Wilson Creek
Middle Schools River Trail
High Schools Northview
Others
Special Listing Condition None
Read Less Info
Want to know what your home might be worth? Contact us for a FREE valuation!

Our team is ready to help you sell your home for the highest possible price ASAP

Bought with True Legacy Realty, LLC.
GET MORE INFORMATION
Mauricio & Paola Bunk
Real Estate Consultants | License ID: 349449
Real Estate Consultants License ID: 349449
QUICK SEARCH
- Homes for Sale in Powder Springs
- Homes for Sale in Acworth
- Homes for Sale in Ball Ground
- Homes for Sale in Buford
- Homes for Sale in Chamblee
- Homes for Sale in Cumming
- Homes for Sale in Douglas
- Homes for Sale in Ellijay
- Homes for Sale in Forest Park
- Homes for Sale in Holly Springs
- Homes for Sale in Lithia Springs
- Homes for Sale in Mcdonough
- Homes for Sale in Riverdale
- Homes for Sale in Sharpsburg
- Homes for Sale in Suwanee
- Homes for Sale in Union City
- Homes for Sale in Woodstock

