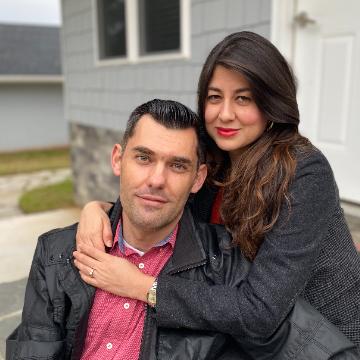For more information regarding the value of a property, please contact us for a free consultation.
Key Details
Sold Price $615,000
Property Type Townhouse
Sub Type Townhouse
Listing Status Sold
Purchase Type For Sale
Square Footage 2,690 sqft
Price per Sqft $228
Subdivision Mitchell Ridge Townhomes
MLS Listing ID 7373933
Style Traditional
Bedrooms 3
Full Baths 3
Half Baths 1
HOA Fees $350/mo
Year Built 1984
Annual Tax Amount $4,844
Tax Year 2023
Lot Size 1,115 Sqft
Property Sub-Type Townhouse
Property Description
Gorgeous updated 3 story Buckhead townhome in sought-after Morris Brandon Elementary district. Open, light-filled floorplan with so much charm- hardwood floors on the main, 9.5 ft ceilings, extensive crown molding and sky blue ceilings. The updated and expanded kitchen has white cabinets, granite countertops, stainless steel appliances and glass door to the charming courtyard with stone pavers and turf- the perfect spot for grilling and outdoor entertaining. Spacious living area with gas fireplace and wall of windows. Separate dining room. Oversized primary bedroom with walk-in closet. Primary bathroom with double vanities, granite countertops, marble floors and tile shower. 2 additional bedrooms with renovated en-suite bathrooms with granite and marble. Spacious terrace level with bonus room, laundry room with sink, large storage closet, mudroom area and two car garage. Lots of upgrades: overhead can lighting throughout, neutral paint, new windows, <5 yr old HVAC units with upgraded air filters, new door hardware and hinges throughout, new garage openers. This is a special unit.
Location
State GA
County Fulton
Area Mitchell Ridge Townhomes
Rooms
Other Rooms None
Dining Room Separate Dining Room
Kitchen Breakfast Bar, Cabinets White, Kitchen Island, Pantry, Stone Counters
Interior
Heating Natural Gas
Cooling Central Air
Flooring Carpet, Hardwood
Fireplaces Number 1
Fireplaces Type Family Room
Equipment None
Laundry In Basement
Exterior
Exterior Feature Courtyard, Private Entrance
Parking Features Garage, Garage Door Opener, Garage Faces Rear
Garage Spaces 2.0
Fence Front Yard
Pool None
Community Features Homeowners Assoc, Near Beltline, Near Public Transport, Near Schools, Near Shopping, Near Trails/Greenway, Park, Sidewalks
Utilities Available Cable Available, Electricity Available, Natural Gas Available, Phone Available, Sewer Available, Water Available
Waterfront Description None
View Y/N Yes
View Other
Roof Type Shingle
Building
Lot Description Landscaped
Story Three Or More
Foundation None
Sewer Public Sewer
Water Public
Structure Type Brick Front,Stucco
Schools
Elementary Schools Morris Brandon
Middle Schools Willis A. Sutton
High Schools North Atlanta
Read Less Info
Want to know what your home might be worth? Contact us for a FREE valuation!

Our team is ready to help you sell your home for the highest possible price ASAP

Bought with EXP Realty, LLC.
GET MORE INFORMATION
Mauricio & Paola Bunk
Real Estate Consultants | License ID: 349449
Real Estate Consultants License ID: 349449
QUICK SEARCH
- Homes for Sale in Powder Springs
- Homes for Sale in Acworth
- Homes for Sale in Ball Ground
- Homes for Sale in Buford
- Homes for Sale in Chamblee
- Homes for Sale in Cumming
- Homes for Sale in Douglas
- Homes for Sale in Ellijay
- Homes for Sale in Forest Park
- Homes for Sale in Holly Springs
- Homes for Sale in Lithia Springs
- Homes for Sale in Mcdonough
- Homes for Sale in Riverdale
- Homes for Sale in Sharpsburg
- Homes for Sale in Suwanee
- Homes for Sale in Union City
- Homes for Sale in Woodstock



