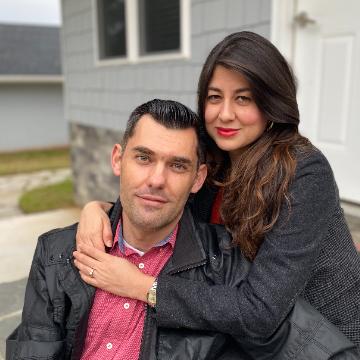For more information regarding the value of a property, please contact us for a free consultation.
Key Details
Sold Price $397,900
Property Type Single Family Home
Sub Type Single Family Residence
Listing Status Sold
Purchase Type For Sale
Square Footage 2,814 sqft
Price per Sqft $141
Subdivision Sweetwater Bridge
MLS Listing ID 7488469
Style Traditional
Bedrooms 4
Full Baths 3
HOA Fees $200
Year Built 2017
Annual Tax Amount $4,261
Tax Year 2023
Lot Size 0.460 Acres
Property Sub-Type Single Family Residence
Property Description
Welcome to this gorgeous 4-bedroom, 3-bathroom Craftsman-style home, where timeless design meets modern living! From its charming exterior to the thoughtful details throughout, this home has everything you need and more. The kitchen is a chef's dream, boasting 42" cabinets, sleek granite countertops, a stylish tile backsplash, and a spacious island with a breakfast bar—perfect for casual dining or entertaining. You'll love the walk-in pantry and stainless steel appliances, including a microwave, dishwasher, and gas stove. The family room is an inviting space with a coffered ceiling that adds character and elegance, ideal for relaxing or hosting guests. On the main level, you'll find a guest bedroom with a full bath, providing convenience and flexibility for visitors or multi-generational living. Upstairs, the owner's suite is a luxurious retreat featuring a cozy sitting area and an expansive walk-in closet. The spa-like owner's bath includes tiled floors, a tiled bath surround, and a beautifully tiled shower. With attention to detail and ample space for everyone, this home offers comfort, style, and functionality. Don't miss your chance to make it yours!
Location
State GA
County Paulding
Rooms
Other Rooms None
Dining Room Separate Dining Room
Interior
Heating Forced Air
Cooling Ceiling Fan(s), Central Air, Zoned
Flooring Carpet, Hardwood
Fireplaces Number 1
Fireplaces Type Family Room
Laundry Laundry Room
Exterior
Exterior Feature Other
Parking Features Attached, Garage
Garage Spaces 2.0
Fence None
Pool None
Community Features Homeowners Assoc
Utilities Available Cable Available, Electricity Available, Phone Available, Sewer Available, Water Available
Waterfront Description None
View Other
Roof Type Composition
Building
Lot Description Level
Story Two
Foundation None
Sewer Septic Tank
Water Public
Structure Type Brick Front,Vinyl Siding
New Construction No
Schools
Elementary Schools Hal Hutchens
Middle Schools Irma C. Austin
High Schools Hiram
Others
Acceptable Financing Cash, Conventional, FHA
Listing Terms Cash, Conventional, FHA
Special Listing Condition None
Read Less Info
Want to know what your home might be worth? Contact us for a FREE valuation!

Our team is ready to help you sell your home for the highest possible price ASAP

Bought with Atlanta Communities
GET MORE INFORMATION
Mauricio & Paola Bunk
Real Estate Consultants | License ID: 349449
Real Estate Consultants License ID: 349449
QUICK SEARCH
- Homes for Sale in Powder Springs
- Homes for Sale in Acworth
- Homes for Sale in Ball Ground
- Homes for Sale in Buford
- Homes for Sale in Chamblee
- Homes for Sale in Cumming
- Homes for Sale in Douglas
- Homes for Sale in Ellijay
- Homes for Sale in Forest Park
- Homes for Sale in Holly Springs
- Homes for Sale in Lithia Springs
- Homes for Sale in Mcdonough
- Homes for Sale in Riverdale
- Homes for Sale in Sharpsburg
- Homes for Sale in Suwanee
- Homes for Sale in Union City
- Homes for Sale in Woodstock



