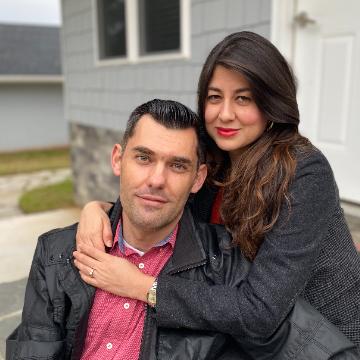For more information regarding the value of a property, please contact us for a free consultation.
Key Details
Sold Price $684,000
Property Type Single Family Home
Sub Type Single Family Residence
Listing Status Sold
Purchase Type For Sale
Square Footage 3,913 sqft
Price per Sqft $174
Subdivision Hunters Walk
MLS Listing ID 10459064
Style Traditional
Bedrooms 5
Full Baths 4
Half Baths 1
HOA Fees $950
Year Built 2015
Annual Tax Amount $1,071
Tax Year 2024
Lot Size 9,583 Sqft
Property Sub-Type Single Family Residence
Property Description
Experience the epitome of luxury living in this impeccable, better-than-new home where no detail has been overlooked. Brimming with upgrades and meticulously maintained, this residence features stunning hardwood floors throughout the main level, an open floor plan, coffered ceilings, plantation shutters, and an abundance of natural light. The completely renovated kitchen is a chef's dream, showcasing modern design elements, a quartz waterfall island, a custom range vent hood, a pot filler, glass cabinetry lighting, under-cabinet lighting, and new stainless steel appliances. The upper level boasts a spacious primary suite with a tray ceiling and on suite with dual vanities, separate tub and shower, and ample closet space. Additionally upstairs, the primary suite is accompanied by three additional bedrooms and two more bathrooms. A rare find in the neighborhood, the finished daylight basement offers an extra large bedroom, a full bathroom, a "man cave" room, a bar area, and still provides unfinished storage space. The home exudes great curb appeal with professional landscaping, a large level fenced backyard, and an irrigation system. New 2 year old roof! Enjoy year-round connection with nature on the expansive covered screened porch. Surrounded on two sides by green space and woodlands, the property is just steps away from nature and hiking trails leading to meadows and streams. Located in a desirable school district and a fantastic neighborhood with swim and tennis amenities, this home is truly a must-see!
Location
State GA
County Forsyth
Interior
Heating Forced Air, Natural Gas
Cooling Central Air, Zoned
Flooring Carpet, Hardwood
Fireplaces Number 1
Fireplaces Type Family Room, Gas Log, Gas Starter
Laundry Upper Level
Exterior
Exterior Feature Sprinkler System
Parking Features Attached, Garage Door Opener, Garage
Garage Spaces 2.0
Fence Back Yard, Privacy
Community Features Playground, Pool, Sidewalks, Street Lights, Tennis Court(s)
Utilities Available Cable Available, Electricity Available, High Speed Internet, Natural Gas Available, Sewer Connected, Underground Utilities, Phone Available, Water Available
View Y/N No
Roof Type Composition
Building
Lot Description Level
Sewer Public Sewer
Water Public
Structure Type Brick
New Construction No
Schools
Elementary Schools Matt
Middle Schools Liberty
High Schools West Forsyth
Others
Special Listing Condition Resale
Read Less Info
Want to know what your home might be worth? Contact us for a FREE valuation!

Our team is ready to help you sell your home for the highest possible price ASAP

© 2025 Georgia Multiple Listing Service. All Rights Reserved.
GET MORE INFORMATION
Mauricio & Paola Bunk
Real Estate Consultants | License ID: 349449
Real Estate Consultants License ID: 349449
QUICK SEARCH
- Homes for Sale in Powder Springs
- Homes for Sale in Acworth
- Homes for Sale in Ball Ground
- Homes for Sale in Buford
- Homes for Sale in Chamblee
- Homes for Sale in Cumming
- Homes for Sale in Douglas
- Homes for Sale in Ellijay
- Homes for Sale in Forest Park
- Homes for Sale in Holly Springs
- Homes for Sale in Lithia Springs
- Homes for Sale in Mcdonough
- Homes for Sale in Riverdale
- Homes for Sale in Sharpsburg
- Homes for Sale in Suwanee
- Homes for Sale in Union City
- Homes for Sale in Woodstock



