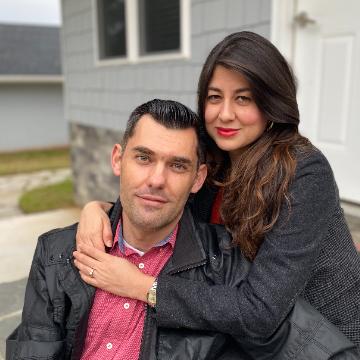For more information regarding the value of a property, please contact us for a free consultation.
Key Details
Sold Price $537,657
Property Type Single Family Home
Sub Type Single Family Residence
Listing Status Sold
Purchase Type For Sale
Square Footage 2,655 sqft
Price per Sqft $202
Subdivision Riverwood
MLS Listing ID 7504531
Style Craftsman
Bedrooms 5
Full Baths 4
HOA Fees $875
Year Built 2025
Tax Year 2025
Property Sub-Type Single Family Residence
Property Description
Welcome to The Hickory A, a stunning home in the sought after Riverwood neighborhood, with an estimated completion in February. This 5-bedroom, 4-bathroom, 2,655 sq ft residence offers exquisite upgrades and exceptional design. The open floor plan is bathed in natural light, with a kitchen featuring 42" cabinets, a large island, quartz countertops, and top-of-the-line stainless steel appliances, including a built-in oven and microwave.
The spacious living room boasts a gas fireplace with logs, while the main floor includes a large guest bedroom with a full bath. Venture upstairs to find four bedrooms, each equipped with their own walk-in closet. The owner's suite is a private retreat with a generous en suite bathroom. Enjoy outdoor living on the covered screened and extended deck, perfect for entertaining.
Residing on a large, level cul-de-sac homesite, this home provides access to Riverwood's world-class amenities: a resort-style pool, community clubhouse with gym, pickleball courts, and more. Minutes from The Avenue West Cobb, this location offers convenience and leisure. Schedule your visit today!
Location
State GA
County Paulding
Rooms
Other Rooms None
Dining Room Open Concept, Seats 12+
Interior
Heating Central, Zoned
Cooling Ceiling Fan(s), Central Air, Zoned
Flooring Carpet, Vinyl
Fireplaces Number 1
Fireplaces Type Family Room, Gas Log
Laundry Laundry Room, Sink, Upper Level
Exterior
Exterior Feature Private Entrance, Private Yard, Rain Gutters
Parking Features Garage, Garage Door Opener, Garage Faces Front, Level Driveway
Garage Spaces 2.0
Fence None
Pool None
Community Features Clubhouse, Fitness Center, Homeowners Assoc, Near Schools, Near Shopping, Near Trails/Greenway, Pickleball, Playground, Pool, Sidewalks, Street Lights
Utilities Available Cable Available, Electricity Available, Natural Gas Available, Phone Available, Sewer Available, Underground Utilities, Water Available
Waterfront Description None
View Lake, Other
Roof Type Shingle
Building
Lot Description Back Yard, Front Yard, Landscaped, Wooded
Story Two
Foundation Slab
Sewer Public Sewer
Water Public
Structure Type Cement Siding,HardiPlank Type
New Construction No
Schools
Elementary Schools C.A. Roberts
Middle Schools Lena Mae Moses
High Schools East Paulding
Others
Acceptable Financing 1031 Exchange, Cash, Conventional, FHA, VA Loan
Listing Terms 1031 Exchange, Cash, Conventional, FHA, VA Loan
Special Listing Condition None
Read Less Info
Want to know what your home might be worth? Contact us for a FREE valuation!

Our team is ready to help you sell your home for the highest possible price ASAP

Bought with Keller Williams Buckhead
GET MORE INFORMATION
Mauricio & Paola Bunk
Real Estate Consultants | License ID: 349449
Real Estate Consultants License ID: 349449
QUICK SEARCH
- Homes for Sale in Powder Springs
- Homes for Sale in Acworth
- Homes for Sale in Ball Ground
- Homes for Sale in Buford
- Homes for Sale in Chamblee
- Homes for Sale in Cumming
- Homes for Sale in Douglas
- Homes for Sale in Ellijay
- Homes for Sale in Forest Park
- Homes for Sale in Holly Springs
- Homes for Sale in Lithia Springs
- Homes for Sale in Mcdonough
- Homes for Sale in Riverdale
- Homes for Sale in Sharpsburg
- Homes for Sale in Suwanee
- Homes for Sale in Union City
- Homes for Sale in Woodstock



