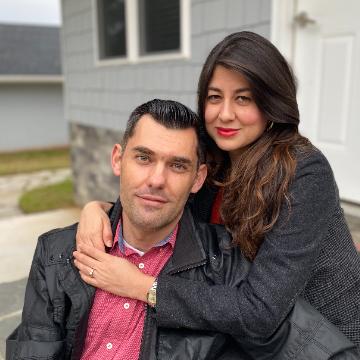For more information regarding the value of a property, please contact us for a free consultation.
Key Details
Sold Price $615,000
Property Type Single Family Home
Sub Type Single Family Residence
Listing Status Sold
Purchase Type For Sale
Square Footage 1,618 sqft
Price per Sqft $380
Subdivision Haven Brook
MLS Listing ID 7557297
Style Traditional
Bedrooms 3
Full Baths 2
Half Baths 1
HOA Fees $5/ann
Year Built 1987
Annual Tax Amount $5,496
Tax Year 2024
Lot Size 10,890 Sqft
Property Sub-Type Single Family Residence
Property Description
Location! Location! Location! Fantastic opportunity to make this well-maintained, 3 bedroom, 2.5 bathroom, with a Two-car garage, Traditional home in the sought-after Haven Brook subdivision your Home Sweet Home! Situated on a large, level, quiet cul-de-sac lot in the highly desired school district. Conveniently located with easy access to interstates and minutes to shopping, dining, parks, festivals, and more! Charming kitchen with stainless steel appliances, tile backsplash, and quartz countertops. Spacious living room with fireplace. Large primary bedroom with vaulted ceiling. Generous-sized secondary bedrooms and closets. Light and bright, with a ton of natural light throughout. Hardwood-like flooring throughout the entire home. Beautiful, big back deck and expansive, private, fenced backyard. Great outdoor space to relax or entertain. Welcome home to your easy-living Brookhaven home!
Location
State GA
County Dekalb
Area Haven Brook
Rooms
Other Rooms Shed(s)
Dining Room Separate Dining Room
Kitchen Breakfast Bar, Cabinets Other, Pantry, Stone Counters
Interior
Heating Central, Forced Air, Natural Gas
Cooling Ceiling Fan(s), Central Air, Electric
Flooring Luxury Vinyl
Fireplaces Number 1
Fireplaces Type Gas Log, Gas Starter, Living Room
Equipment None
Laundry Electric Dryer Hookup, Gas Dryer Hookup, Laundry Room, Main Level
Exterior
Exterior Feature Private Entrance, Private Yard, Rain Gutters
Parking Features Attached, Garage, Garage Door Opener, Garage Faces Front, Kitchen Level, Level Driveway
Garage Spaces 2.0
Fence Back Yard, Privacy, Wood
Pool None
Community Features Homeowners Assoc, Near Beltline, Near Public Transport, Near Schools, Near Shopping, Near Trails/Greenway, Street Lights
Utilities Available Cable Available, Phone Available, Underground Utilities
Waterfront Description None
View Y/N Yes
View Neighborhood
Roof Type Composition,Ridge Vents
Building
Lot Description Back Yard, Cul-De-Sac, Front Yard, Landscaped, Level, Private
Story Two
Foundation Concrete Perimeter
Sewer Public Sewer
Water Public
Structure Type Other
Schools
Elementary Schools Ashford Park
Middle Schools Chamblee
High Schools Chamblee Charter
Others
Acceptable Financing 1031 Exchange, Cash, Conventional, FHA, VA Loan
Listing Terms 1031 Exchange, Cash, Conventional, FHA, VA Loan
Special Listing Condition None
Read Less Info
Want to know what your home might be worth? Contact us for a FREE valuation!

Our team is ready to help you sell your home for the highest possible price ASAP

Bought with Compass
GET MORE INFORMATION
Mauricio & Paola Bunk
Real Estate Consultants | License ID: 349449
Real Estate Consultants License ID: 349449
QUICK SEARCH
- Homes for Sale in Powder Springs
- Homes for Sale in Acworth
- Homes for Sale in Ball Ground
- Homes for Sale in Buford
- Homes for Sale in Chamblee
- Homes for Sale in Cumming
- Homes for Sale in Douglas
- Homes for Sale in Ellijay
- Homes for Sale in Forest Park
- Homes for Sale in Holly Springs
- Homes for Sale in Lithia Springs
- Homes for Sale in Mcdonough
- Homes for Sale in Riverdale
- Homes for Sale in Sharpsburg
- Homes for Sale in Suwanee
- Homes for Sale in Union City
- Homes for Sale in Woodstock



