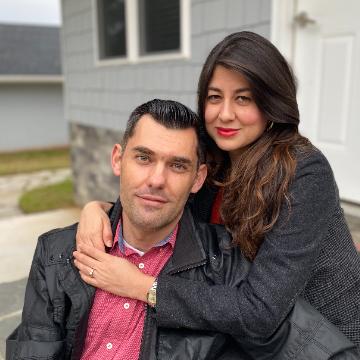For more information regarding the value of a property, please contact us for a free consultation.
Key Details
Sold Price $4,800,000
Property Type Single Family Home
Sub Type Single Family Residence
Listing Status Sold
Purchase Type For Sale
Square Footage 15,857 sqft
Price per Sqft $302
Subdivision Buckhead
MLS Listing ID 7414545
Style European,Traditional
Bedrooms 7
Full Baths 8
Half Baths 3
Year Built 2004
Annual Tax Amount $48,549
Tax Year 2023
Lot Size 2.880 Acres
Property Sub-Type Single Family Residence
Property Description
Stunning custom home situated on nearly 3 acres seamlessly blends timeless architecture with contemporary luxury. Designed by acclaimed architect Bill Harrison, the dramatic exterior features hand-cut stone and slate roof, while the interior sets a tone of elegance and sophistication with a jaw-dropping entry staircase, soaring ceilings, an abundance of natural stone and wood elements, and a spacious layout accented with oversized windows. Primary suite on main w/ large walk in closets, double vanities, sitting area w/ fireplace. Entertainer's dream kitchen w/ an abundance of counter space, Thermadore appliance package, view to spacious keeping room w/ vaulted ceiling and stacked stone fireplace. Cutting-edge technology enhances convenience with a state-of-the-art home automation system for lighting, sound, and security, complemented by an elevator and generator. A private guest apartment offers seclusion with its own entrance and upper-level access. Daylight terrace level with an "Aspen" lodge feel provides an expansive sanctuary spanning the entire footprint of the home and includes a full kitchen, wine cellar, exercise room and sauna all leading out to the covered outdoor entertaining area overlooking the expansive sun terrace and pool. Four garages, a workshop, and ample parking behind the porte cochere. Impeccably maintained and move-in ready, this home epitomizes luxurious living one of the the most private lots, mere moments away from Buckhead's finest dining, top-rated schools, and Chastain Park.
Location
State GA
County Fulton
Rooms
Other Rooms Gazebo
Dining Room Butlers Pantry, Separate Dining Room
Interior
Heating Central, Electric, Zoned
Cooling Ceiling Fan(s), Central Air, Zoned
Flooring Hardwood, Stone
Fireplaces Number 6
Fireplaces Type Basement, Family Room, Great Room, Keeping Room, Living Room, Masonry
Laundry Laundry Room, Main Level, Sink, Upper Level
Exterior
Exterior Feature Balcony, Gas Grill, Private Entrance, Private Yard, Rear Stairs
Parking Features Attached, Driveway, Garage, Kitchen Level, Level Driveway
Garage Spaces 4.0
Fence Back Yard
Pool Fenced, In Ground, Private
Community Features Near Schools, Near Shopping, Near Trails/Greenway, Park
Utilities Available Other
Waterfront Description Pond
View Trees/Woods
Roof Type Slate
Building
Lot Description Back Yard, Front Yard, Landscaped, Pond on Lot, Private, Wooded
Story Three Or More
Foundation Concrete Perimeter
Sewer Public Sewer
Water Public
Structure Type Stone
New Construction No
Schools
Elementary Schools Heards Ferry
Middle Schools Ridgeview Charter
High Schools Riverwood International Charter
Others
Special Listing Condition None
Read Less Info
Want to know what your home might be worth? Contact us for a FREE valuation!

Our team is ready to help you sell your home for the highest possible price ASAP

Bought with Virtual Properties Realty.com
GET MORE INFORMATION
Mauricio & Paola Bunk
Real Estate Consultants | License ID: 349449
Real Estate Consultants License ID: 349449
QUICK SEARCH
- Homes for Sale in Powder Springs
- Homes for Sale in Acworth
- Homes for Sale in Ball Ground
- Homes for Sale in Buford
- Homes for Sale in Chamblee
- Homes for Sale in Cumming
- Homes for Sale in Douglas
- Homes for Sale in Ellijay
- Homes for Sale in Forest Park
- Homes for Sale in Holly Springs
- Homes for Sale in Lithia Springs
- Homes for Sale in Mcdonough
- Homes for Sale in Riverdale
- Homes for Sale in Sharpsburg
- Homes for Sale in Suwanee
- Homes for Sale in Union City
- Homes for Sale in Woodstock



