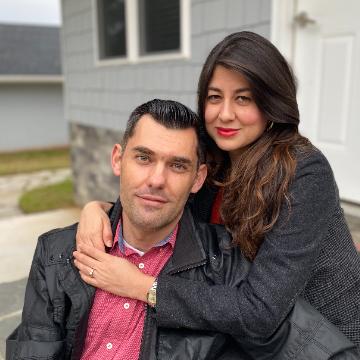For more information regarding the value of a property, please contact us for a free consultation.
Key Details
Sold Price $675,000
Property Type Single Family Home
Sub Type Single Family Residence
Listing Status Sold
Purchase Type For Sale
Square Footage 2,452 sqft
Price per Sqft $275
Subdivision Midway Woods
MLS Listing ID 7533163
Style Ranch
Bedrooms 4
Full Baths 3
Half Baths 1
Year Built 1947
Annual Tax Amount $9,831
Tax Year 2024
Lot Size 0.500 Acres
Property Sub-Type Single Family Residence
Property Description
FULLY RENOVATED & EXPANDED - FEELS LIKE NEW CONSTRUCTION! Welcome to 1208 Thomas Road, a stunning renovated home in Midway Woods on a private half-acre lot. This thoughtfully redesigned home blends modern luxury with classic charm and is MUCH LARGER THAN IT LOOKS. Inside, an intentionally designed floor plan balances openness and privacy. The light-filled kitchen—featuring quartz countertops, custom vent hood, an island, and ample storage—flows seamlessly into the family room, creating the perfect space for entertaining. A private office with French doors and a formal dining room offer additional functionality. High ceilings and light oak hardwood floors enhance the bright, airy feel. The primary suite boasts a tray ceiling, spa-like en-suite bath with a double vanity, walk-in shower, and spacious closet. Two additional bedrooms, a powder room, and a second full bath with a tiled shower complete the main level. Downstairs, the finished terrace level offers high ceilings, a flexible bonus space (ideal for a second office, home gym, or playroom), plus a fourth bedroom with an en-suite bath and walk-in closet. There's also an unfinished storage area. Tech lovers will appreciate low-voltage wiring in all bedrooms, the office, and the family room—perfect for remote work or gaming. Step outside to enjoy a spacious, private backyard with room for a future pool. Access it from the deck off the family room or the walk-out terrace level. Midway Woods is a vibrant community with a voluntary neighborhood association that hosts frequent social events. Walk to Legacy Park and Dearborn Park or explore nearby Avondale Estates, with its Town Green, breweries, restaurants, and food hall. Enjoy easy access to Downtown Decatur, Oakhurst, CDC, VA, and Emory—all without City of Decatur taxes!
Location
State GA
County Dekalb
Rooms
Other Rooms None
Dining Room Separate Dining Room
Interior
Heating Central
Cooling Ceiling Fan(s), Central Air
Flooring Hardwood, Luxury Vinyl, Tile
Fireplaces Type None
Laundry Laundry Room, Main Level
Exterior
Exterior Feature Rain Gutters
Parking Features Driveway
Fence None
Pool None
Community Features Near Public Transport, Near Schools, Near Shopping, Near Trails/Greenway, Street Lights
Utilities Available Cable Available, Electricity Available, Natural Gas Available, Phone Available, Sewer Available, Water Available
Waterfront Description None
View Other
Roof Type Composition
Building
Lot Description Back Yard, Creek On Lot, Front Yard, Wooded
Story Two
Foundation Block, Slab
Sewer Public Sewer
Water Public
Structure Type Brick 3 Sides,Fiber Cement
New Construction No
Schools
Elementary Schools Avondale
Middle Schools Druid Hills
High Schools Druid Hills
Read Less Info
Want to know what your home might be worth? Contact us for a FREE valuation!

Our team is ready to help you sell your home for the highest possible price ASAP

Bought with Non FMLS Member
GET MORE INFORMATION
Mauricio & Paola Bunk
Real Estate Consultants | License ID: 349449
Real Estate Consultants License ID: 349449
QUICK SEARCH
- Homes for Sale in Powder Springs
- Homes for Sale in Acworth
- Homes for Sale in Ball Ground
- Homes for Sale in Buford
- Homes for Sale in Chamblee
- Homes for Sale in Cumming
- Homes for Sale in Douglas
- Homes for Sale in Ellijay
- Homes for Sale in Forest Park
- Homes for Sale in Holly Springs
- Homes for Sale in Lithia Springs
- Homes for Sale in Mcdonough
- Homes for Sale in Riverdale
- Homes for Sale in Sharpsburg
- Homes for Sale in Suwanee
- Homes for Sale in Union City
- Homes for Sale in Woodstock



